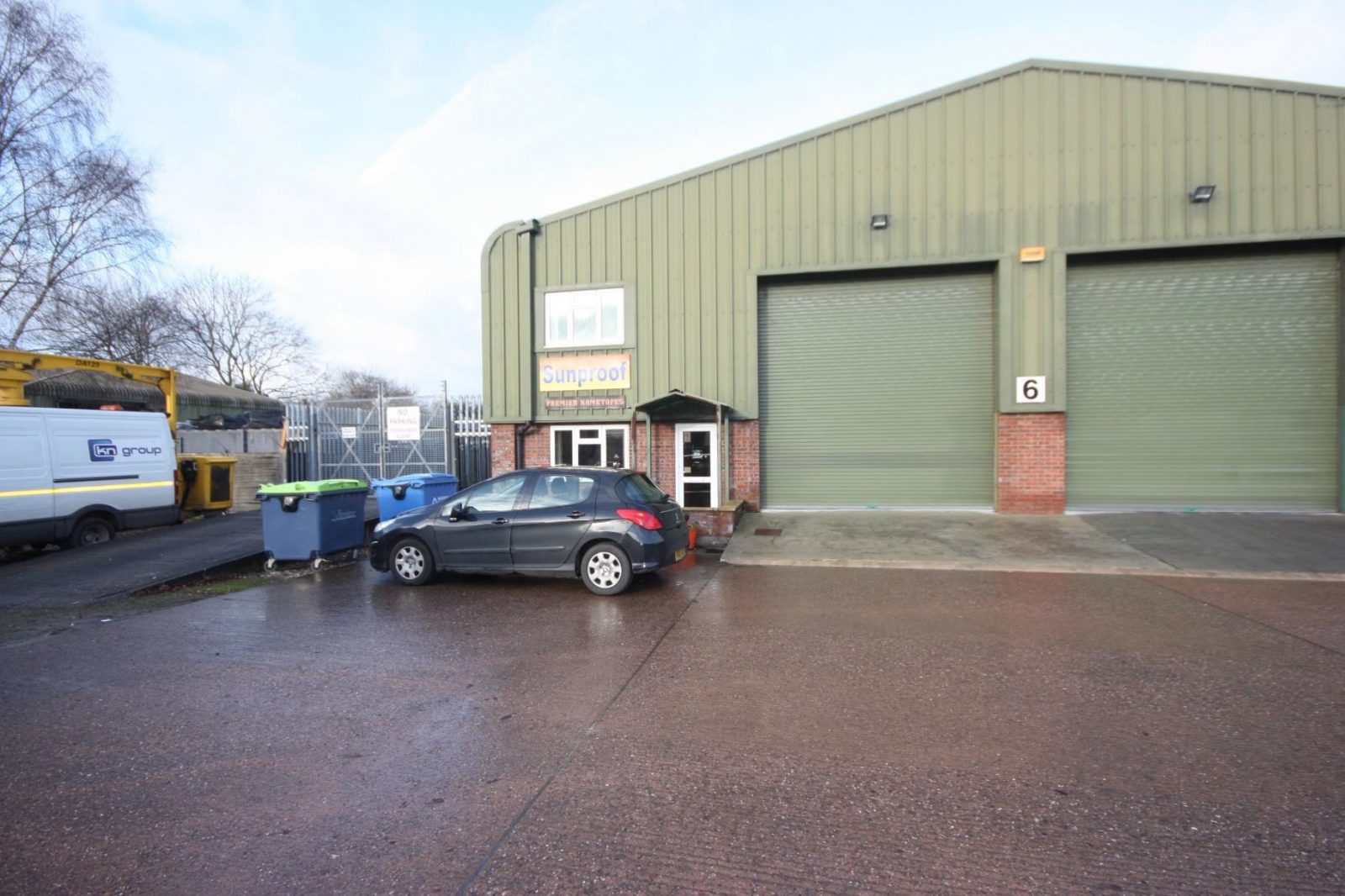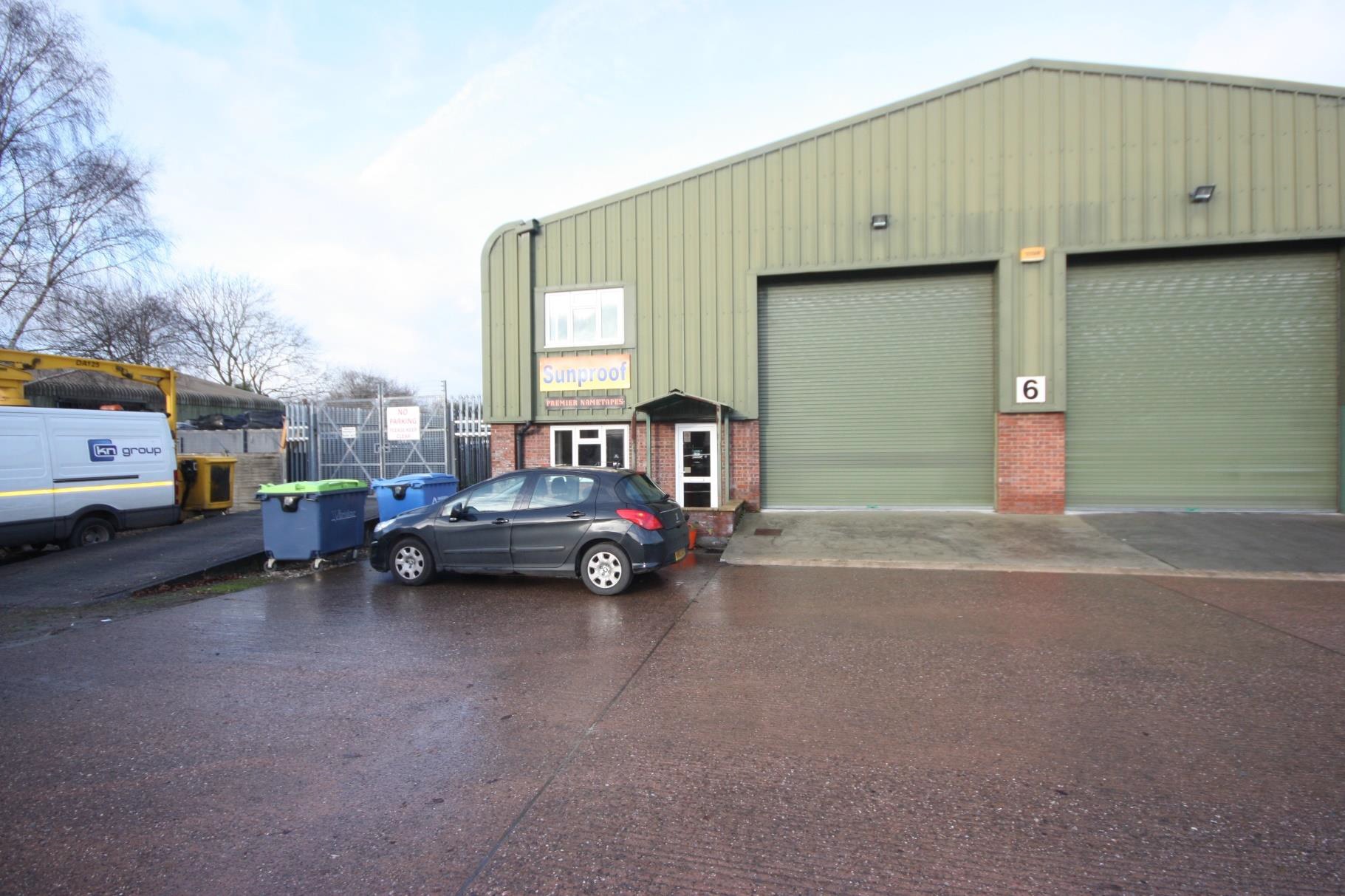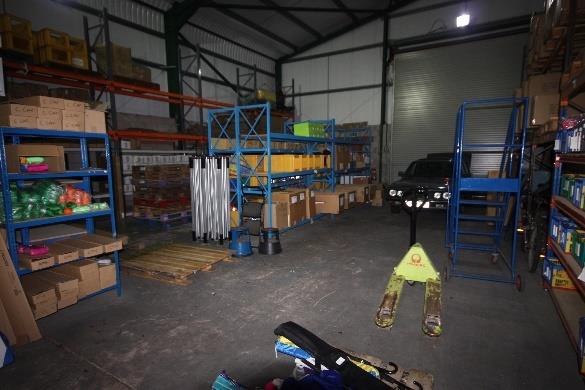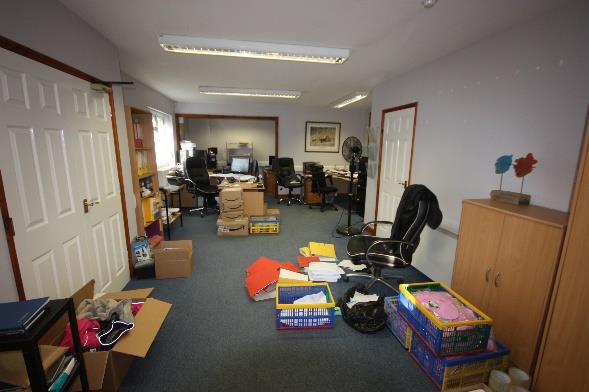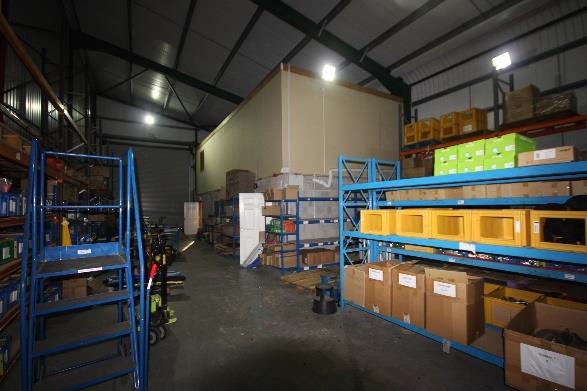- Industrial warehouse available on a new lease.
- Gross internal area of 264.95 m2 (2,850 ft2) including a two storey office block.
- The unit has electric roller shutter doors, WC and kitchen facilities as well as rear & side yard.
- Good access to the A303 and M5 motorway at Junction 25.
The industrial unit has skylights providing good natural light plus low bay sodium lighting. Minimum eave height of 6.36m (20’10) and a maximum of 8.55m (28’0). The unit has an electric roller shutter door to front with a height of 4.50m (14’10) and a width of 4.82m (15’10).
Two storey office block at the front of the building, accessed via a UPVC doubled glazed door to the front as well as having a door into the warehouse. On the ground floor there are 3 offices and at first floor there are 2 further offices, a kitchen and ladies & gents WC facilities.
Outside there is parking to the front on a concrete yard for approximately 6/8 vehicles.
Side and rear yard enclosed by palisade fencing laid to scalping’s with a concrete pad to the rear leading to a rear electric roller shutter door with a width of 4.51m (14’10) and a height of 5.19m (17’0).
Accommodation
All measurements approximate
Gross internal area 24.54m x 10.79m = 264.95 m2
(80’4 x 35’4 = 2,850 ft2)
Warehouse 24.54m x 10.79m max narrowing to 5.51m
(80’5 x 35’4 max narrowing to 18’0)
Disabled WC
Ground floor:-
Office 1 3.63m x 2.96m (11’11 x 9’8)
Office 2 7.31m x 5.01m (23’11 x 16’4)
Office 3 3.00m x 1.67m (9’10 x 5’4)
First floor:-
Office 4 5.02m x 3.42m (16’4 x 11’2)
Kitchen 2.61m x 1.66m (8’6 x 5’4)
Gents WC
Ladies WC
Office 5 5.02m x 6.56m (16’4 x 11’7)
£16,500 per annum
EPC Rating: Exempt
